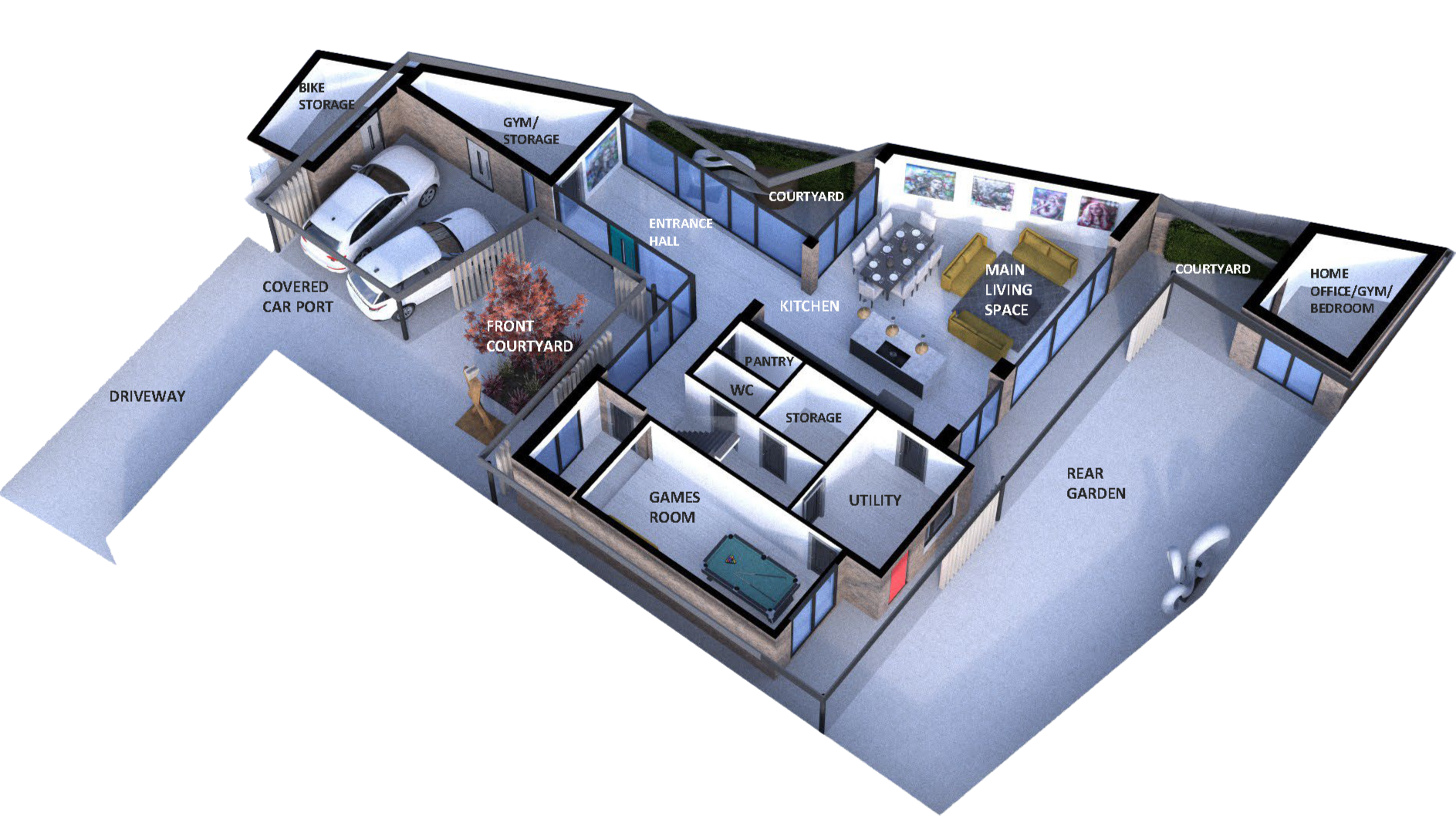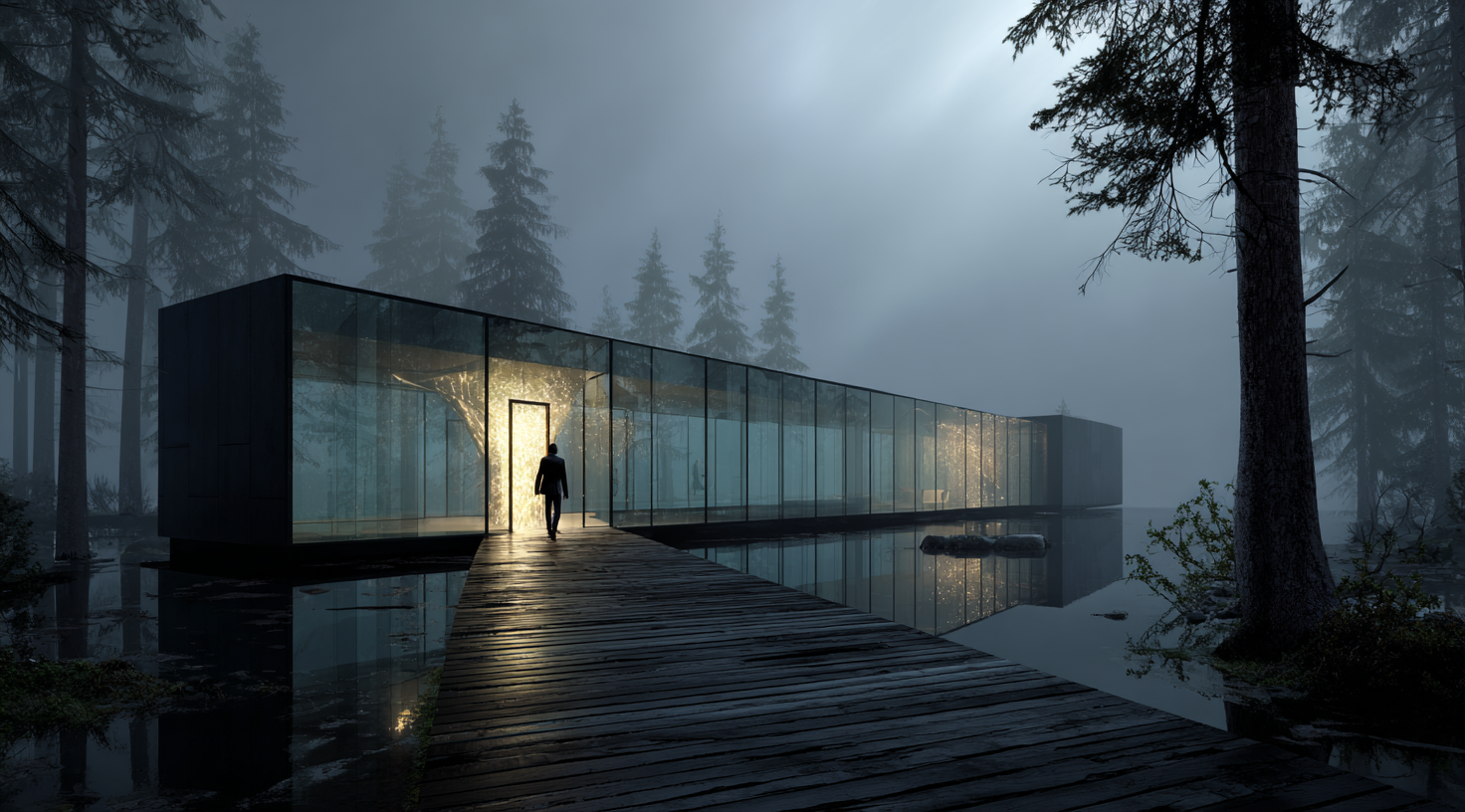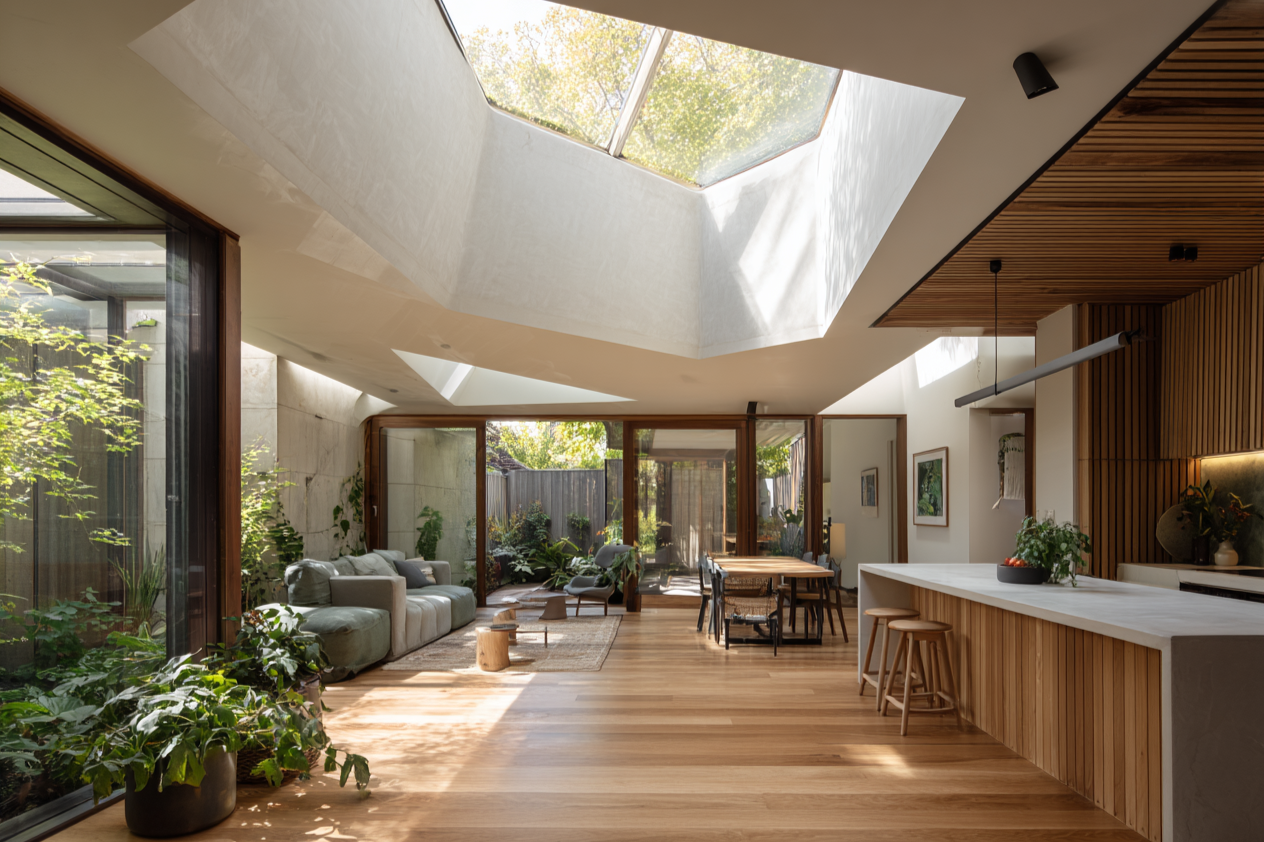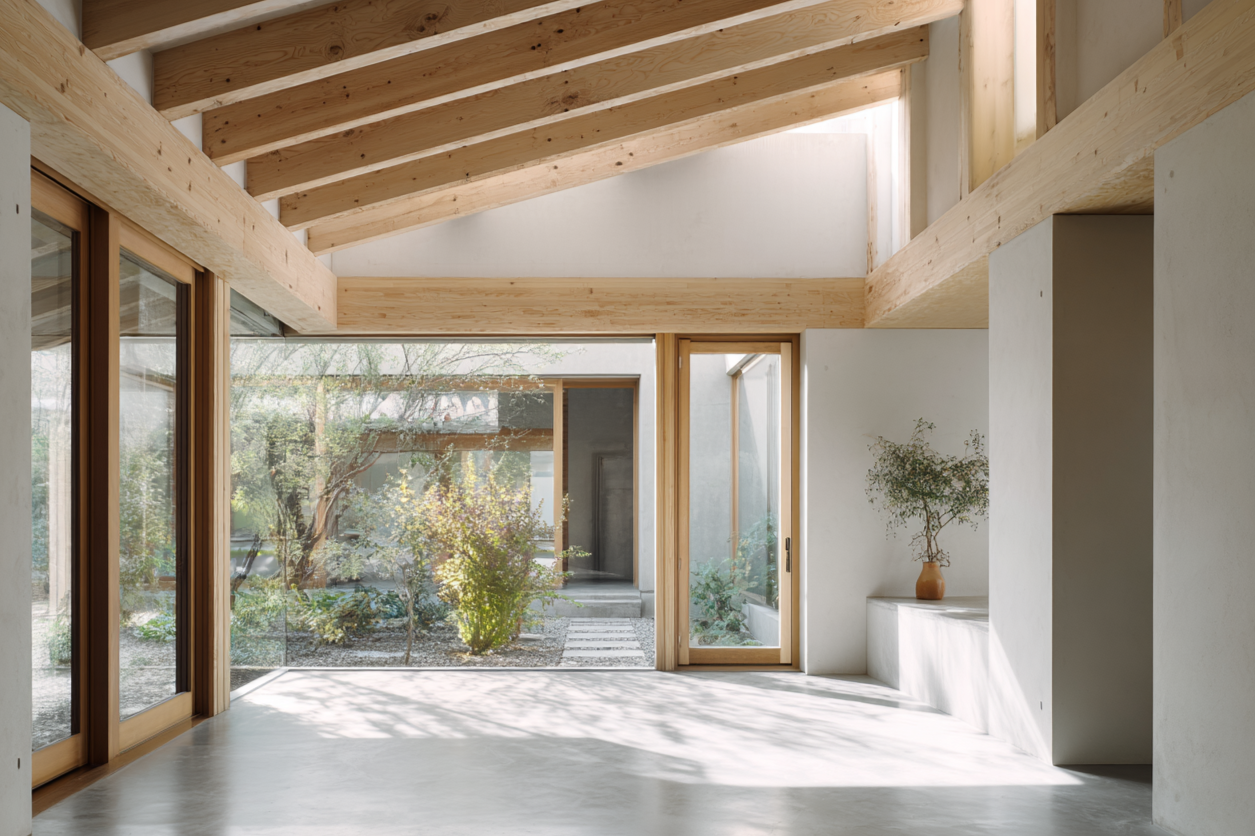We will unlock your development’s potential
-
Rapid feasibility, planning clarity, and expert advice that unlocks the value in your land or property.
Very experienced UK based RIBA architects, planning advisers, estimators, and visualisation specialists working as one team. Rapid turnaround. Tried and tested design process. Clear deliverables. Transparent fees.
Early-stage site feasibility and layout study by THIS Architecture
Ambitious plans for your home?
-
Whether you’re reimagining your family home, extending a property in a conservation area, or building on a plot with planning sensitivities, uncertainty can stall progress. At THIS Concept, we guide you through a clear stepped approach — from early space planning and 3D massing to pre-application advice. The result is clarity on what will be supported, confidence to proceed with purchase or design, and a stronger route through planning.
Striking lakeside studio concept exploring light, reflection, and minimalism in sustainable architecture by THIS Architecture
“From our first meeting, it was clear that we were in the hands of professionals who not only excel at their craft but who also genuinely care about their clients.”
Developing a site or property?
-
Before committing capital, you need answers. We help developers understand exactly what can be achieved on a site - from unit mix and density studies to access, servicing, and pre-application strategies that reduce risk and define the cleanest path to value. We deliver expert feasibility studies to provide the clarity needed for confident decisions, stakeholder conversations, and investment readiness.
Adaptive-reuse project transforming an industrial steelworks into luxury wellbeing apartments with bold design and heritage character.
“The final design really unlocked the properties potential, balancing viability with curb appeal with some very clever solutions...”
Deadlines, bids, and tough briefs?
-
At THIS Concept, we work as an extension of your studio — giving you extra firepower when resources are stretched. Whether it’s competition entries, option appraisals, feasibility packs, or constructive peer reviews, we help you sharpen design thinking and meet deadlines without diluting quality. We align with your processes, respect your client relationships, and deliver clear, persuasive outputs that strengthen your position.
Modern architectural retreat illustrating harmony between structure, nature, and reflection, created by StudioDH / THIS Architecture.
Architecture driven by vision
-
At THIS Concept, we don’t just create glossy images — we use advanced software and creative vision to develop design ideas as part of the visualisation process. From light studies and material tests to moving animations, graphical explorations, and internal/external perspectives, our visuals aren’t decoration, they are design tools. This approach ensures your project is not only beautifully presented but also intelligently shaped, tested, and ready to convince planners, clients, and stakeholders alike.
Simple fee structure, great value service
-
We have a simple clear rate for the early concept design and feasibility stages
Every project is unique, but our tried-and-tested process means we can quickly assess the scope, accurately estimate the time required, and provide a fair fixed fee. With broad experience and advanced visualisation tools, we deliver clarity from the start - no surprises, no hidden extras
-
We move faster than most studios - even at our standard pace. Every project is led by a qualified and experienced architect, ensuring expert insight from the outset. We love the concept stage, where creativity shines and problems turn into inspiring solutions.
-
From first conversation to first concepts - simple and structured and fast
UNDERSTAND - we listen carefully to your needs and requirements
DEFINE- we agree the scope and outcomes
PROPOSE - we provide a fixed fee tailored to your project
DELIVER - we create fast, clear and inspiring solutions
Interior concept of the PERLITE House project, designed for natural light, connection to landscape, and everyday wellbeing by THIS Architecture.
Our concept design rates
-
Based on a qualified architect working a full 8-hour day. £600/day (plus VAT)
-
For urgent projects and deadlines, with extended hours and/or multiple architects working together. £900/day (plus VAT)
-
The examples below illustrate how long projects usually take at the early design stages — covering feasibility studies, option appraisals, concept design, and preparation for pre-application advice.
Every project is unique. Sites have different constraints, clients have different ambitions, and each brief requires a tailored approach. What we can promise is that we thrive on challenges, turning complex problems into clear, buildable solutions
-
Under 1 week
Simple residential extension or small-scale site development.1–2 weeks
Bespoke house design, tricky residential extensions, medium-size site development, or straightforward property development.2–3 weeks
Large site or property development, or ambitious residential design.3–4 weeks
Complex site or property development, challenging sites, or very ambitious / Grand Design calibre houses.4+ weeks
Very large or complex developments requiring extended studies.
Behind-the-scenes look at the THIS Architecture / StudioDH team developing inspired concepts with clients in York.
“THIS architecture demonstrated unparalleled skill and innovation, making the seemingly impossible, possible.”
Warm, light-filled courtyard home designed for connection with nature and human wellbeing by THIS Architecture.
“We cannot recommend THIS architecture highly enough — they are everything you’d hope for in architects, and more.”











