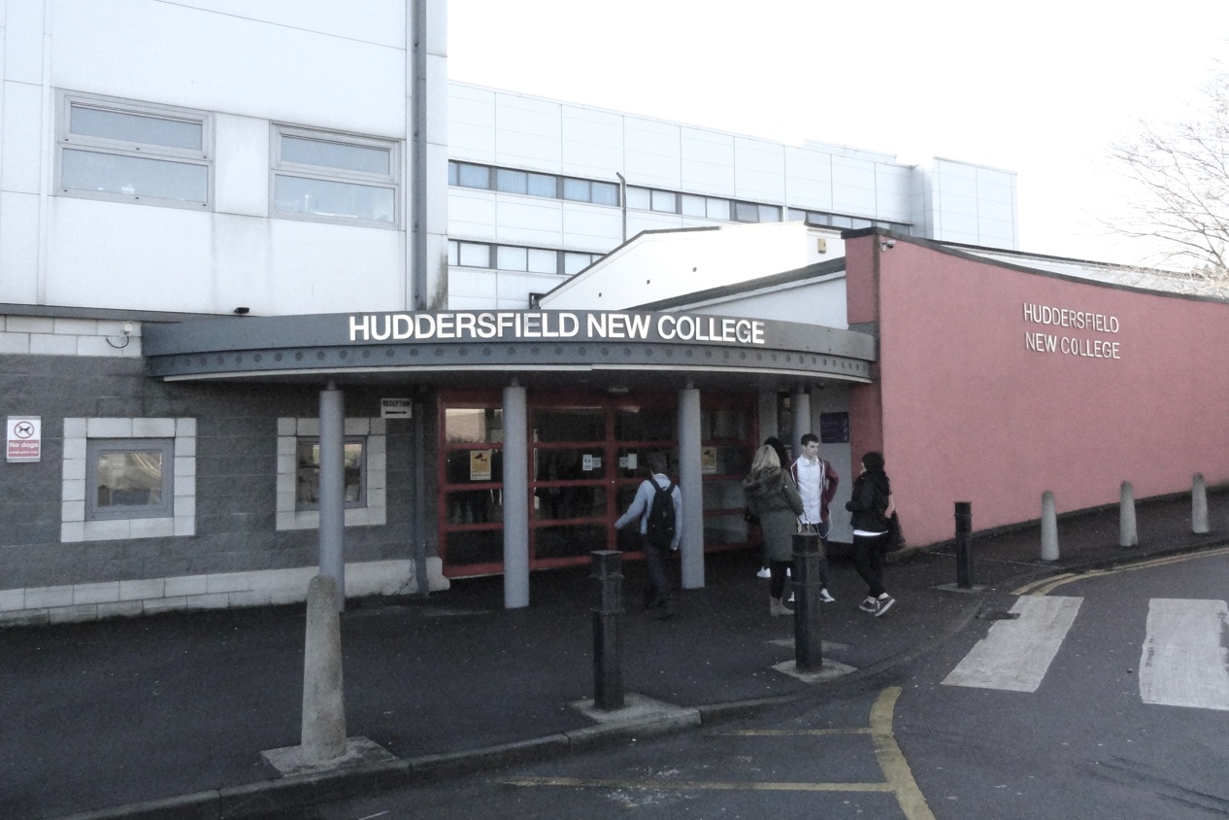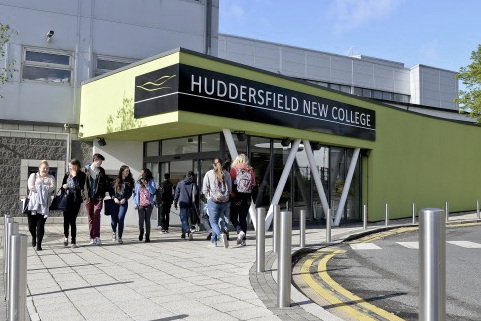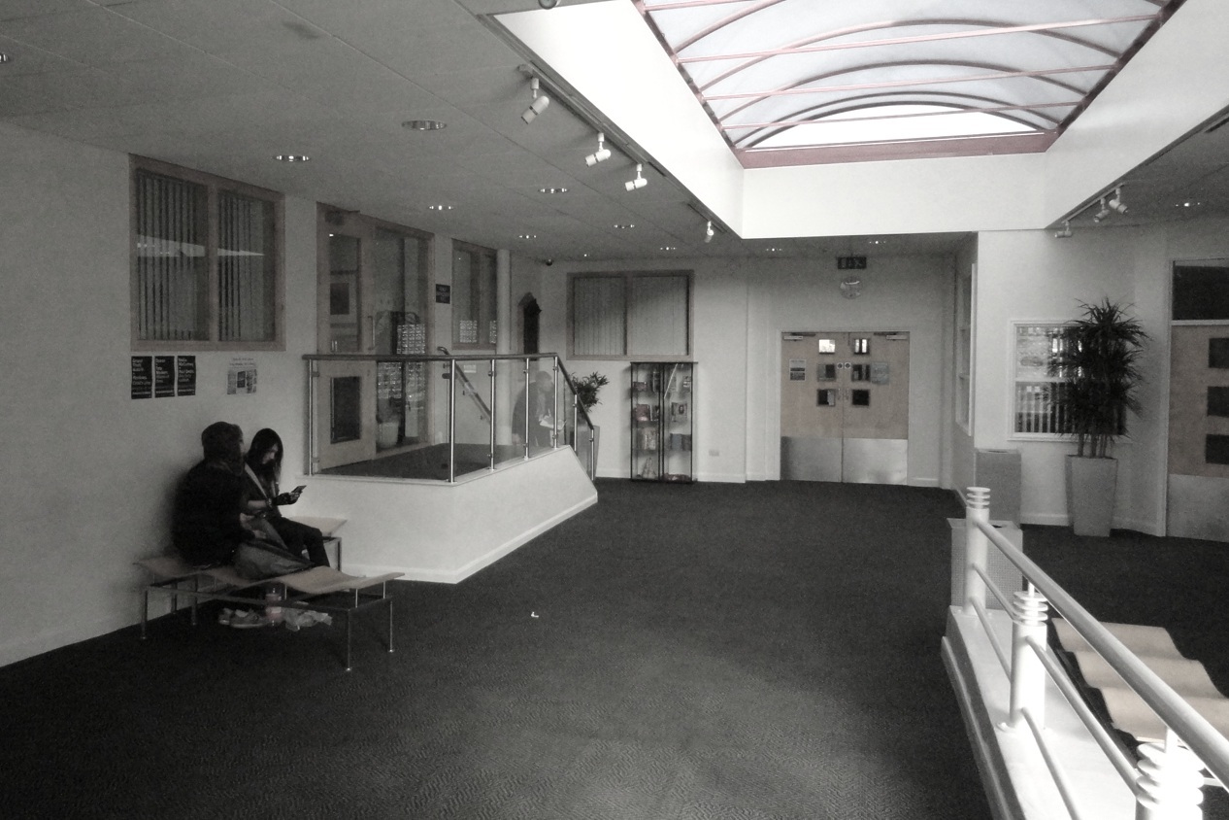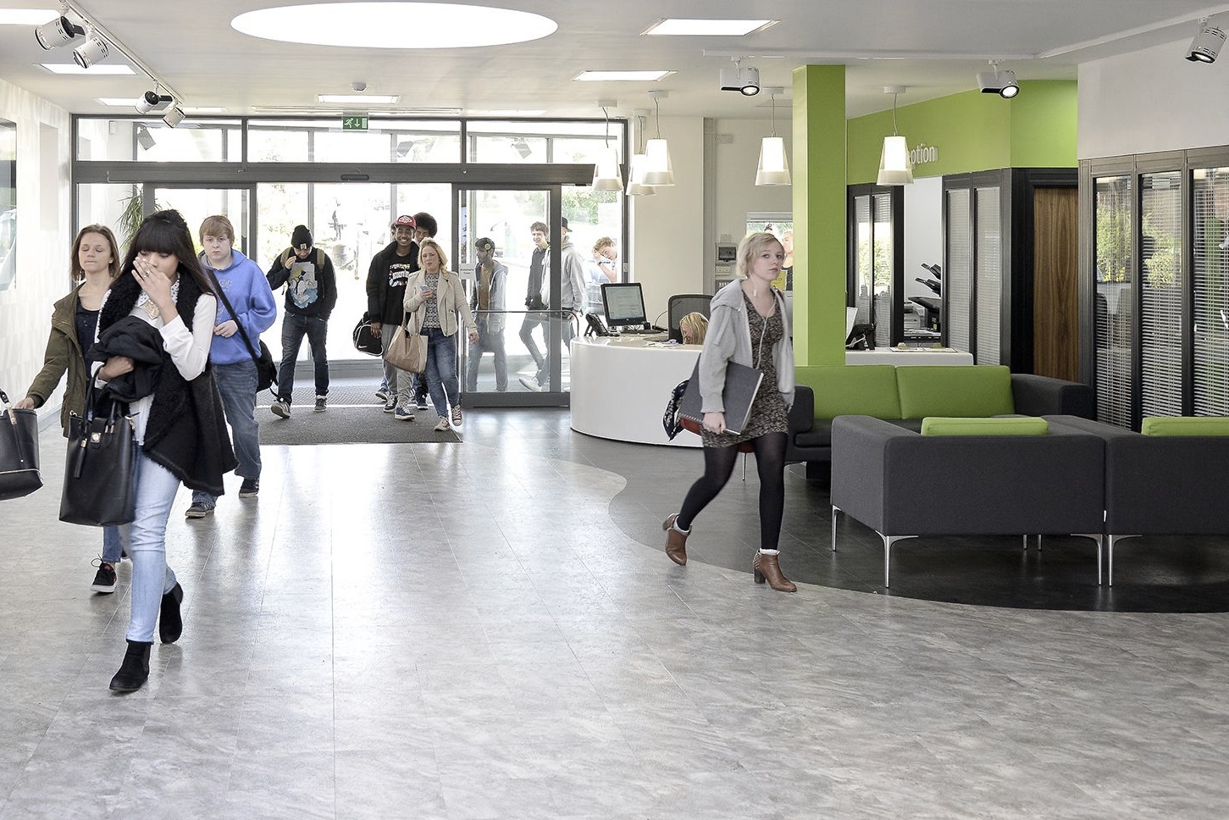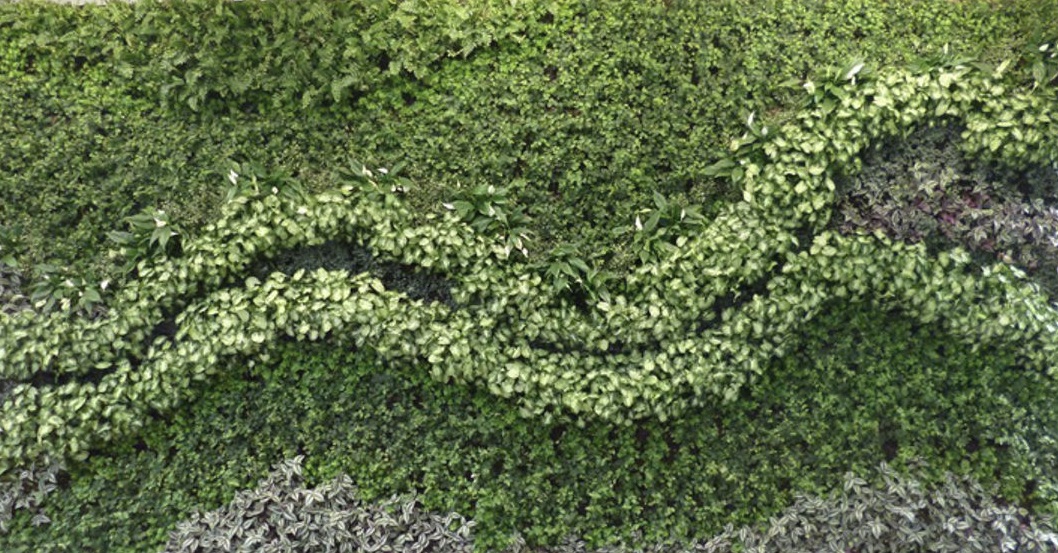Huddersfield New College, Huddersfield
Breathing life into an outstanding college
Internal Street - an open naturally lit internal street has been created
Brief: Huddersfield New Colleges is one of the most successful 6th form colleges in the country, yet the existing main entrance let the college down by lacking any distinctive features that help identify is the main entry point. The entrance canopy and doors look dated and uninspiring for visitors and students.
“Daniel was able to enthuse clients and ensured their aspirations were not just met, but also exceeded. ”
Solution: The proposal has extended the existing line of the curved wall to create a larger entrance area and external entrance canopy supported by diagonal feature columns. The reconfiguration of the internal spaces has resulted in the internal 'Street' and the reception area to become one single space with a 6m long living green wall as a main feature. New glazing in the entrance and feature circular roof lights to provide natural light and drama into the internal spaces.
Internal living wall - the students feel a sense of pride for their surroundings with walls that needs watering!
Project details
Project: New main entrance and internal street HUB to Huddersfield New College, Huddersfield.
Details: Client Huddersfield New College. COMPLETE (2014). Value £350k. GIA 350m². Practice DarntonB3
Service: Concept and design architect, project architect, site architect, contract administrator


